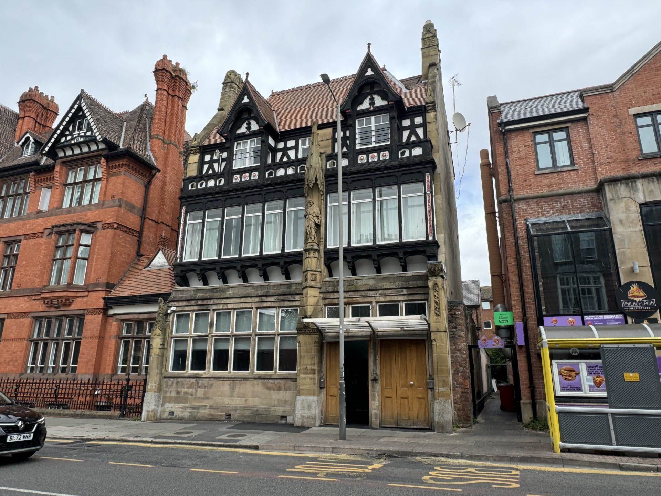
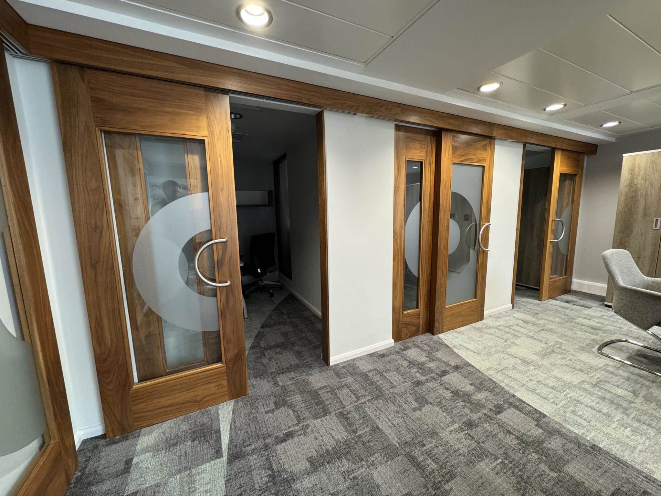
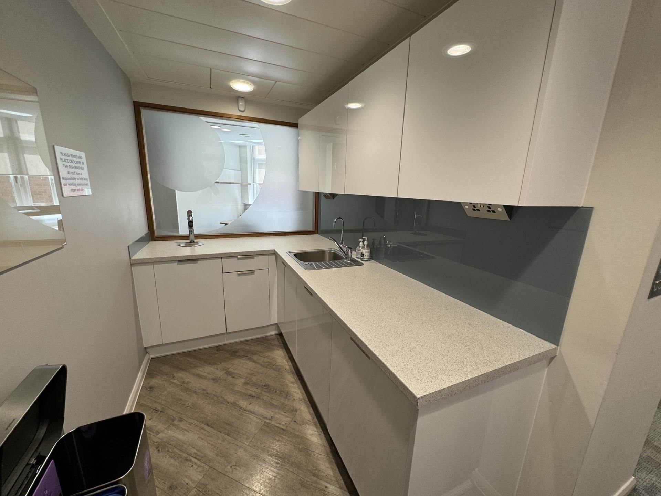
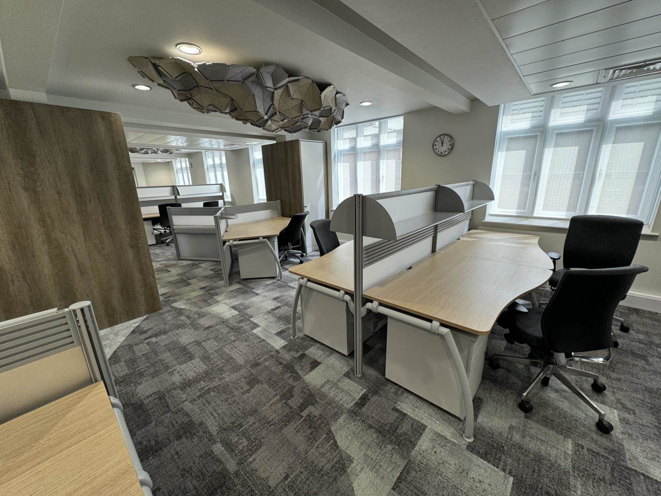
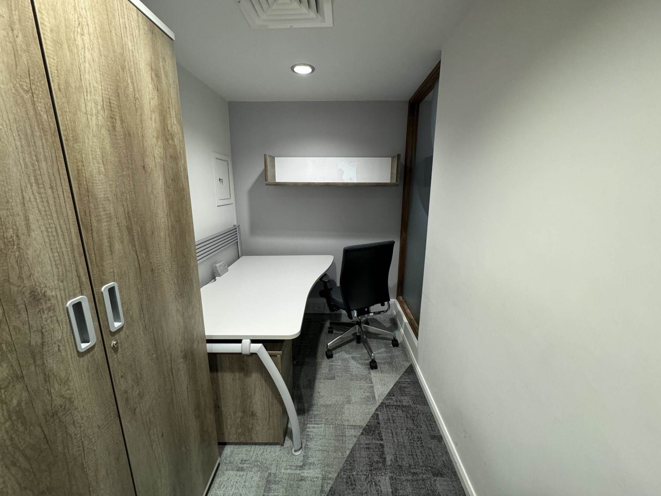
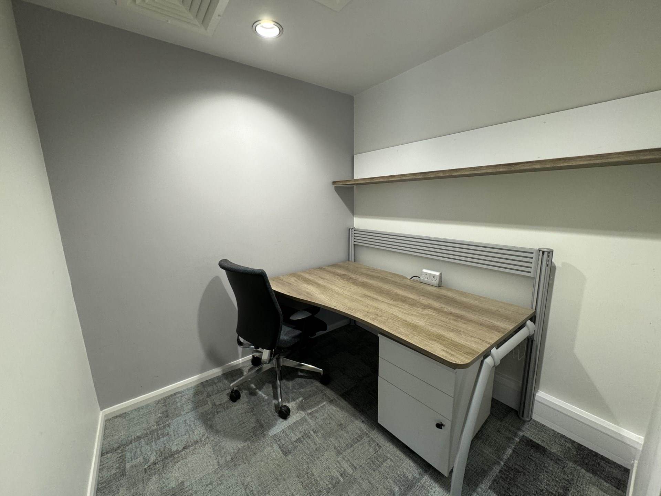
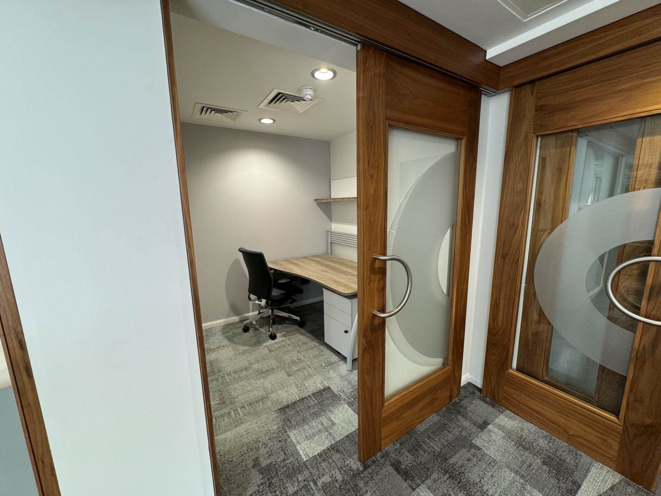
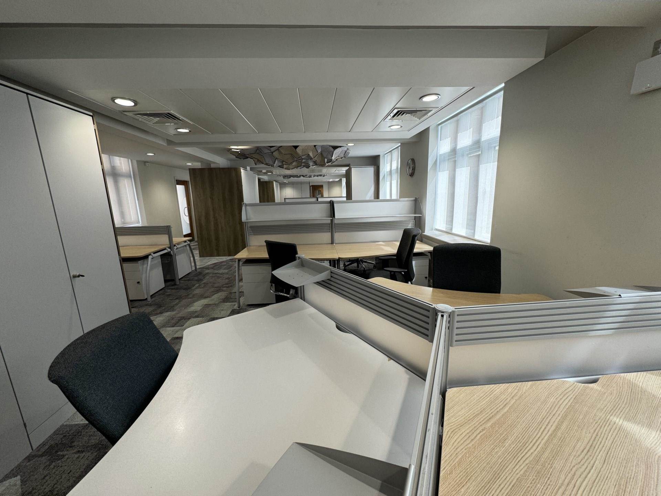
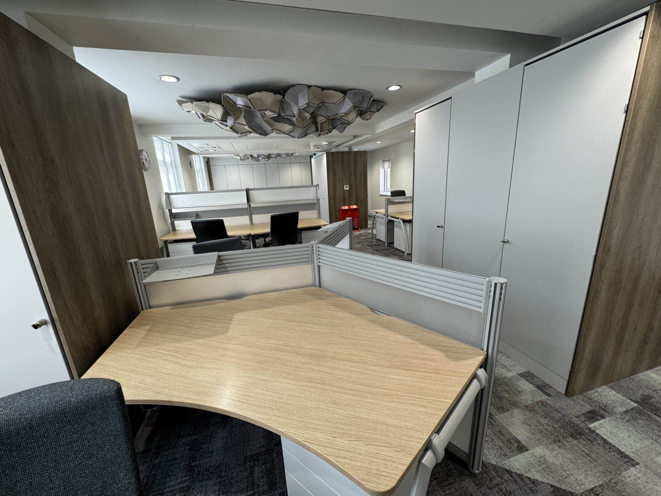
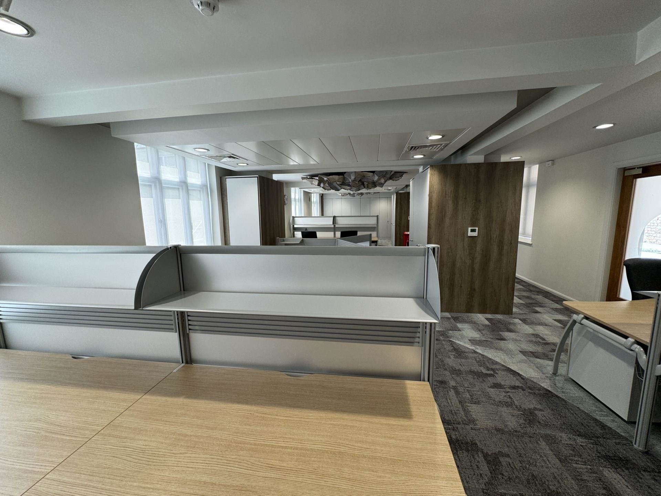
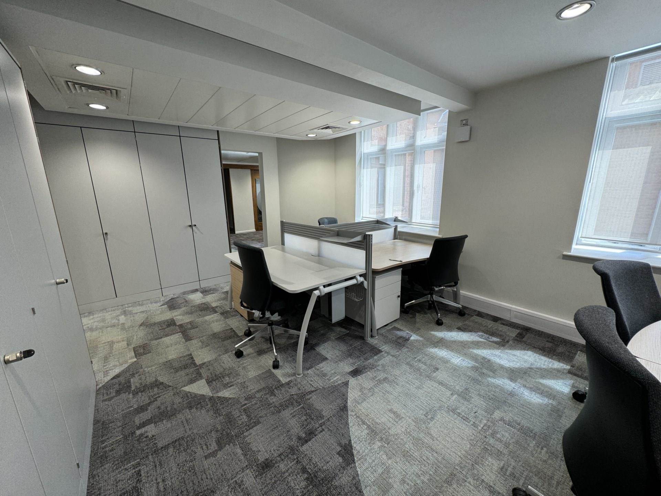











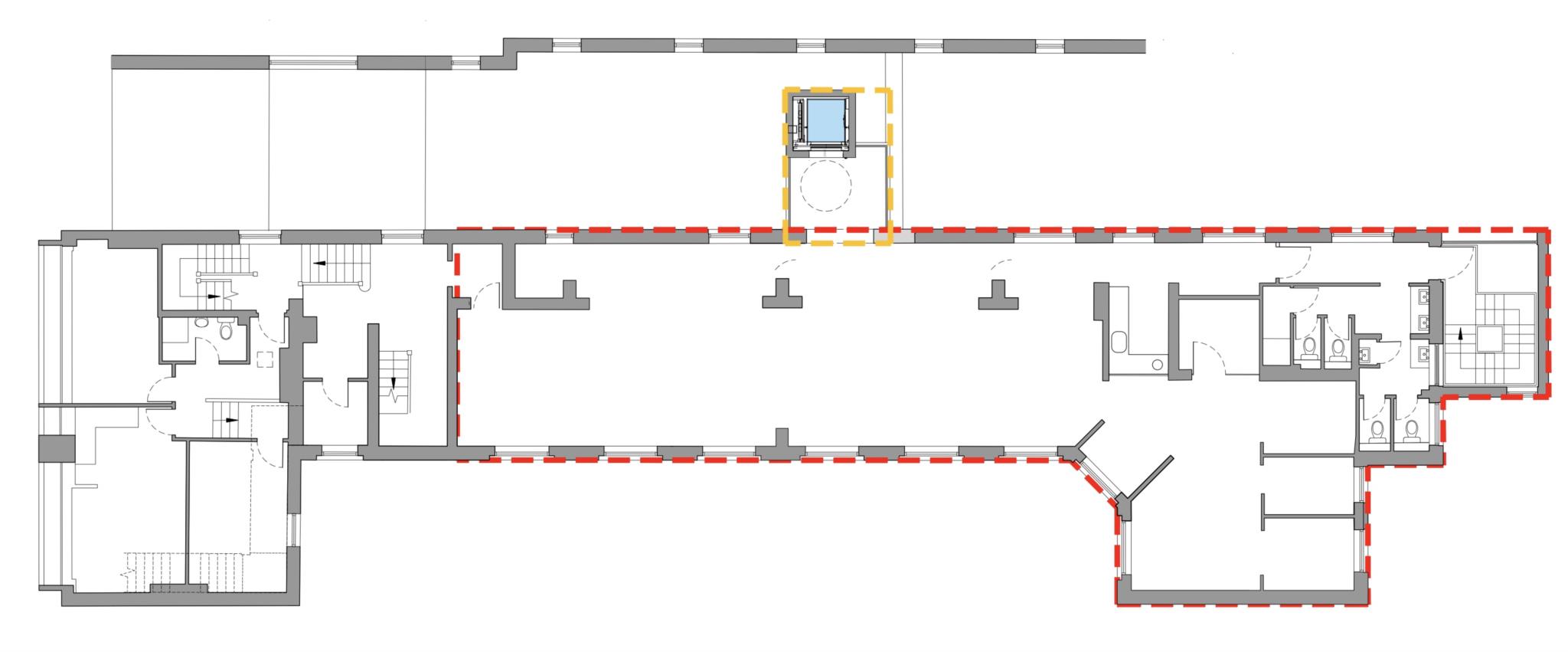
Location
The subject property is located at 5 Myrtle Street, situated in a prime position within the city, situated approximately 1 mile (1.6 km) southeast of Liverpool City Centre, Myrtle Street lies within the Georgian Quarter providing a blend of residential, educational, and cultural institutions, with a significant number of listed buildings adding to the charm and appeal of the surroundings. The population of the immediate area exceeds 20,000, comprising a mix of long-term residents, students, and professionals. The property benefits from excellent transport connections. It is easily accessible from the A5038, which links directly to Liverpool`s inner ring road, providing swift access to the M62 motorway, approximately 3.5 miles (5.6 km) to the east, Liverpool Lime Street station, the city`s main railway hub, is located about 1 mile (1.6 km) to the northwest and is well-served by local bus routes, with stops located along Myrtle Street and nearby Catherine Street, providing convenient public transport options throughout the city. The area also boasts a variety of local amenities, including shops, restaurants, cafés, and bars, contributing to a lively and vibrant community atmosphere.
The Property
The property provides a mockTudor façade featuring characteristic elements such as timber framing, gables, and ornate stone carvings with single glazed timber-framed windows.
Internally, the property is currently fit out to a high standard to provide office accommodation featuring a combination of individual workstations, meeting rooms and open plan space.
The walls are finished in a smooth, neutral-colored paint, contributing to a bright and spacious feel. The ceiling is finished with white panels, possibly acoustic tiles or a suspended ceiling system integrated with recessed lighting and carpet tiled floor coverings and along various walls, there are a bank of built-in storage cupboards that integrate seamlessly. There is an integrated HVAC system that provide heating, ventilation, and air conditioning, ensuring a comfortable working environment and the space is equipped with modern amenities such a kitchen and WC facilities. The property also benefits secure underground parking provision if required.
Accommodation
We have measured the premises in accordance with the RICS Code of Measuring Practice (6th Edition) to provide the following approximate Net Internal Area:
186 sq.m (2,002 sq.ft).
Tenure
The premises are available to let by way of an effectively Full Repairing and Insuring Lease, for a term to be agreed.
EPC
The property has an EPC rating of C74. Full copy available upon request.
Rates
Interested parties should make their own enquiry of Liverpool City Council`s Rating Department on 0151 233 3008 or www.voa.gov.uk/businessrates.
Rent
£32,500 per annum, exclusive of service charge, building insurance, rates and all other outgoings.
Viewings
Strictly by appointment via the sole agents SK Real Estate (Liverpool) Ltd Tel: 0151 207 9339 / Contact: Tom Pearson (tom.pearson@skrealestate.co.uk)
what3words /// unrealistic.hurls.last
Notice
All photographs are provided for guidance only.
Council Tax
Liverpool City Council,
Utilities
Electric: Unknown
Gas: Unknown
Water: Unknown
Sewerage: Unknown
Broadband: Unknown
Telephone: Unknown
Other Items
Heating: Not Specified
Garden/Outside Space: No
Parking: No
Garage: No
