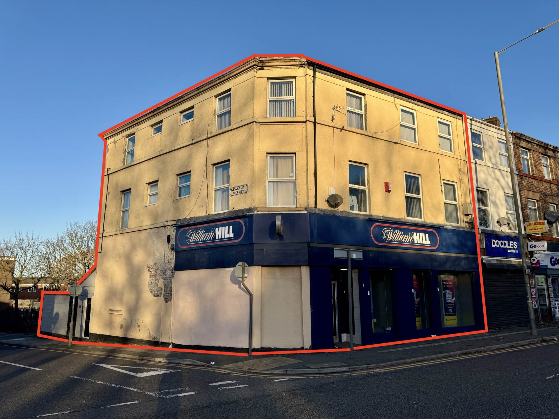
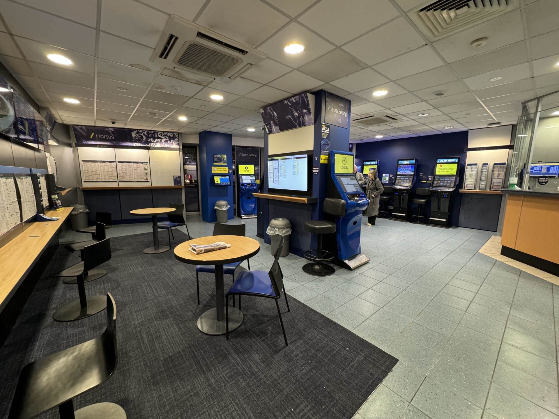
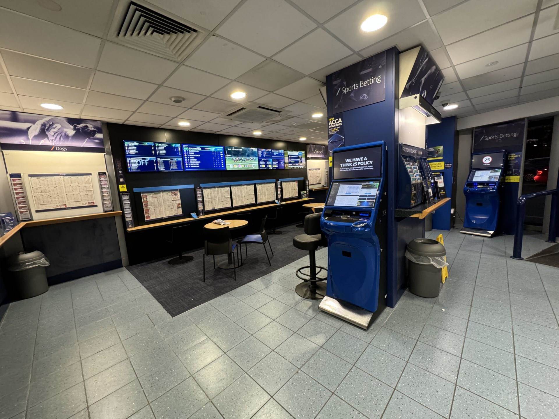
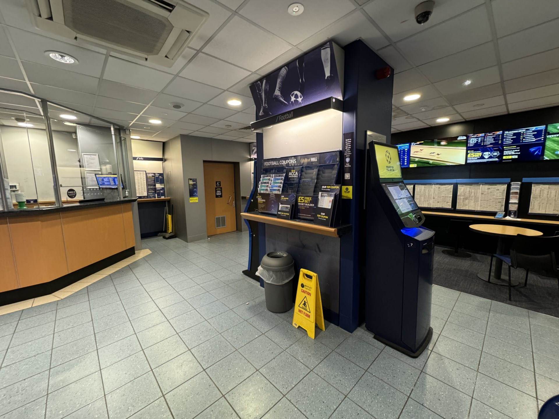
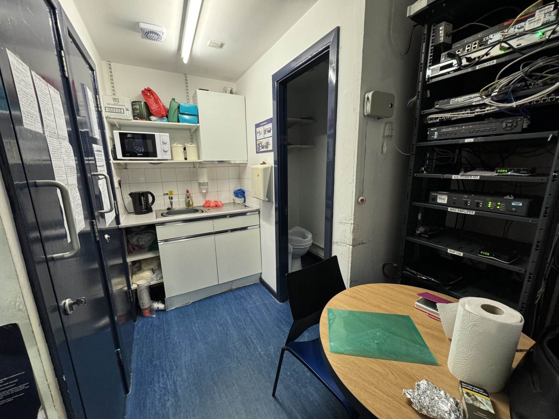
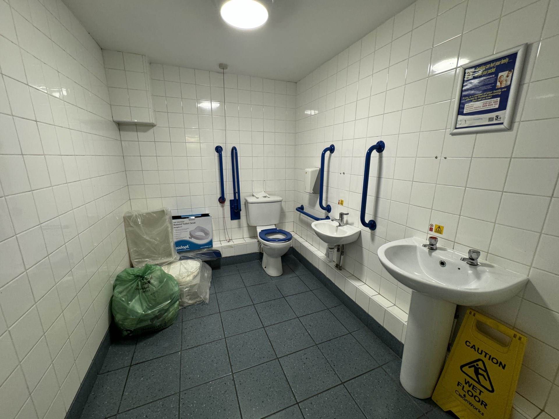
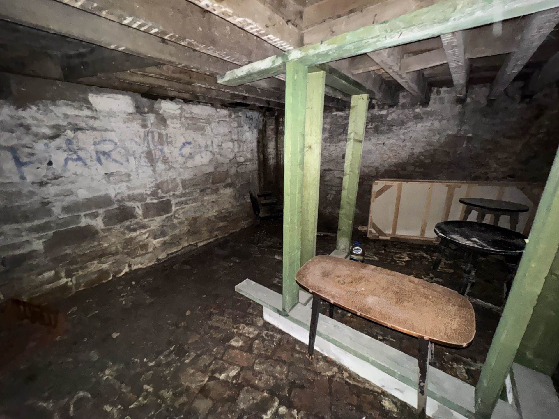
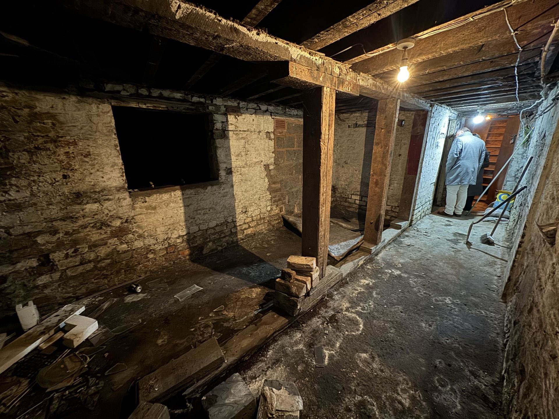
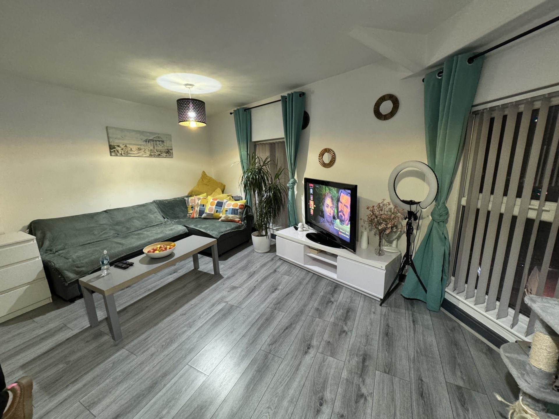
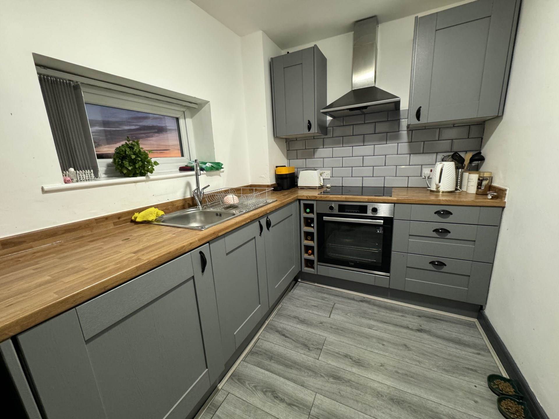
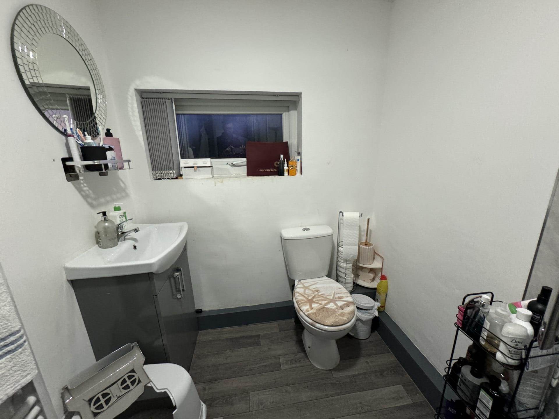
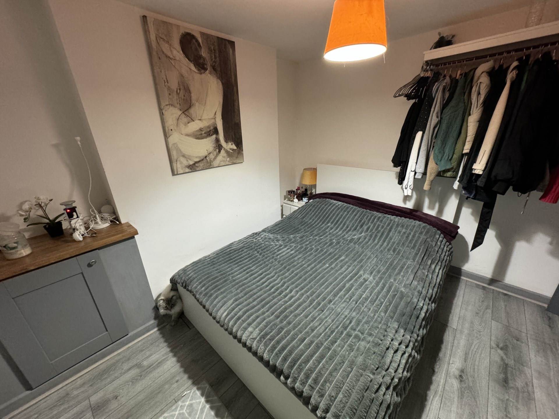
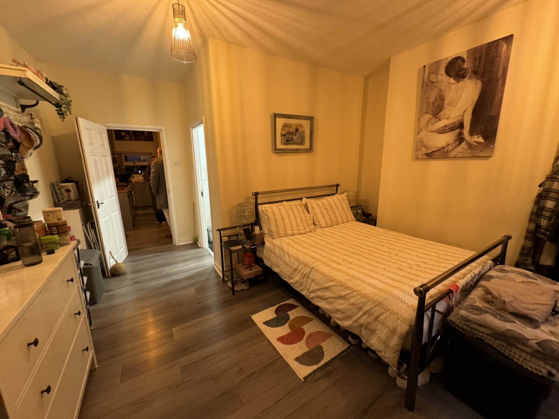
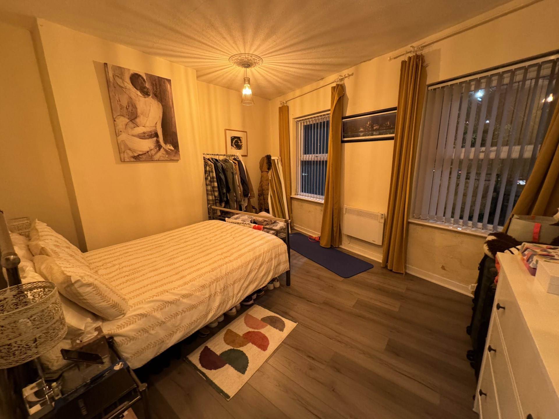
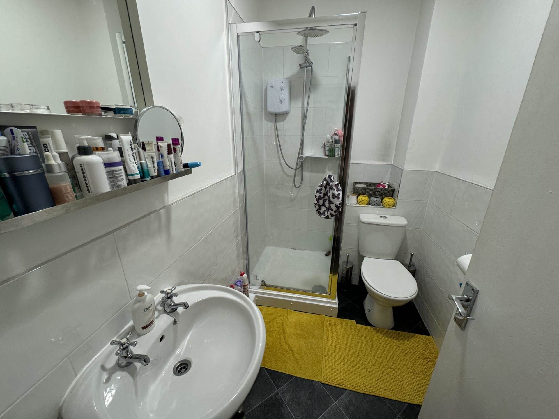
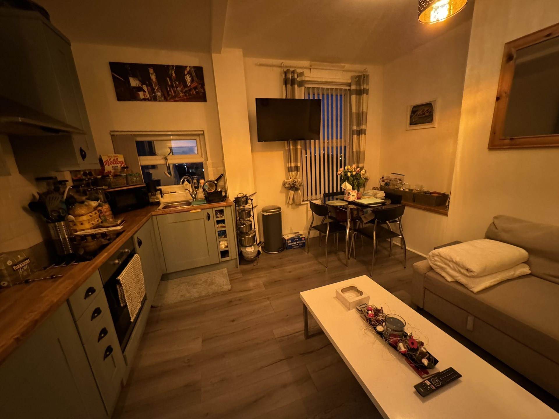
















Location
The subject property is situated on Walton Road, a key arterial route in Liverpool City Centre located approximately 2 miles, offering convenient access to the city`s extensive amenities and transport networks. The property occupies a prominent position fronting onto Walton Road, near its junction with Spellow Lane. The immediate vicinity comprises a mix of residential, retail, and leisure uses. Walton Road lies within the Walton district, an established mixed-use area with a combination of residential, retail, and commercial premises. The property benefits from excellent transport connectivity. The A59, a major thoroughfare linking Liverpool to Preston and beyond, is situated immediately adjacent to Walton Road, providing easy vehicular access. The property is approximately 1.5 miles from the A5058 (Queens Drive), which forms part of Liverpool`s outer ring road, connecting to the M57 and M62 motorways.
The Property
The subject property is a three story end terraced mixed-use building consisting of a ground floor retail unit and 4 x 1-bed flat to the upper floors under a pitched roof covered with traditional slate tiles. The commercial unit occupied by William Hill Bookmakers has a double glazed aluminium framed display window frontage together with exterior security roller shutter providing a main retail sales area with WC and kitchenette provision. Access into the residential accommodation is via a separate self-contained entrance doorway in the side elevation. Windows to the upper floors area uPVC framed and double glazed. Flooring is mainly of suspended timber construction except in the basement and rear part of the ground floor level where it is laid solid.
Accommodation
We have measured the premises in accordance with the RICS Code of Measuring Practice (6th Edition) to provide the following approximate areas and dimensions:
Commercial Unit
Net Internal Area: 89 sq.m (958 sq.ft)
Flat 1
No access at the time of inspection but we understand areas are similar to that of Flat 3.
Flat 2
No access at the time of inspection but we understand areas are similar to that of Flat 4.
Flat 3
Living room: 4m x 4.8m
Kitchen: 2.9m x 2m
Bathroom: 2m x 1.7m
Bedroom: 3m x 3.1m
Flat 4
Living room / kitchen-diner: 4.2m x 4.1m
Bedroom (inc bathroom): 5m x 4.2m
Tenancy Information
We understand that the ground floor is currently occupied by William Hill with an unexpired lease term of 6 with 3 yearly Tenant only breaks at a current passing rent of £6,500 per annum. The 4 x 1 bed flat are currently let by way of an Assured Shorthold Tenancies at a collective rent of £28,116 per annum. Total Gross Income: £34,616 per annum
Further details available upon request.
Tenure
Freehold
EPC
The property has an Energy Performance Rating of B30. A full copy of the EPC is available upon request.
Rates
We understand through internet enquiries that the property has a rateable value of £6,600. Interested parties should make their own enquiry of Liverpool City Council`s Rating Department on 0151 233 3008 or www.voa.gov.uk/businessrates.
Guide Price
£295,000, reflecting a Net Initial Yield of 11.4% (after deducting purchasers costs at 3.24%)
Viewings
Strictly by appointment via the sole agents SK Real Estate (Liverpool) Ltd Tel: 0151 207 9339 / Contact: Tom Pearson (tom.pearson@skrealestate.co.uk
what3words /// treat.boxing.shall
Notice
Please note we have not tested any apparatus, fixtures, fittings, or services. Interested parties must undertake their own research into the working order of these items. All measurements are approximate and photographs provided for guidance only.
Council Tax
Liverpool City Council,
Utilities
Electric: Mains Supply
Gas: Mains Supply
Water: Mains Supply
Sewerage: Mains Supply
Broadband: Unknown
Telephone: Landline
Other Items
Heating: Not Specified
Garden/Outside Space: No
Parking: No
Garage: No
